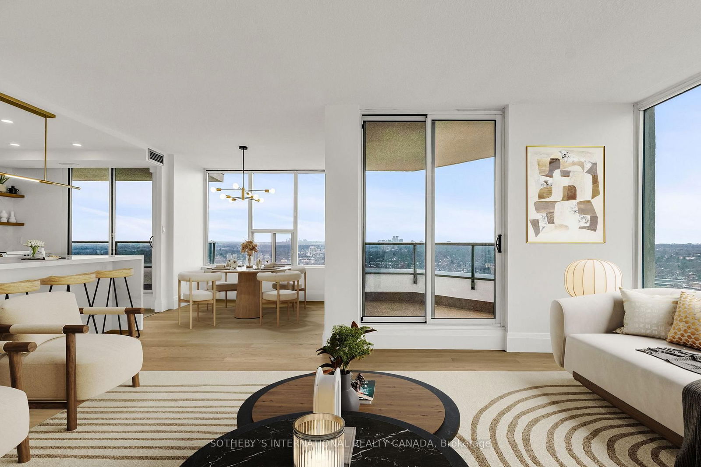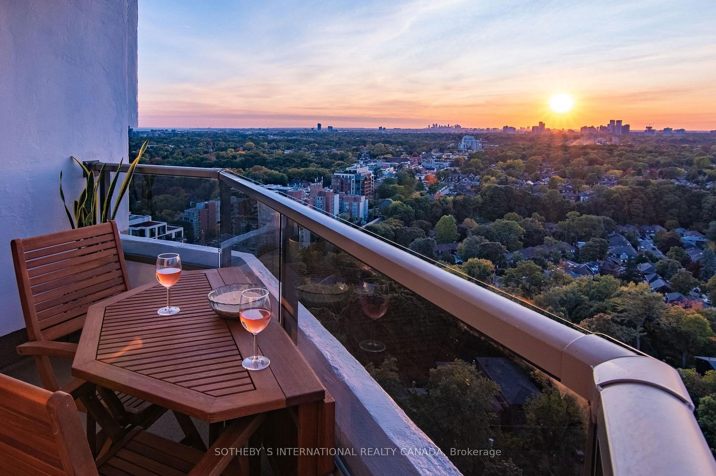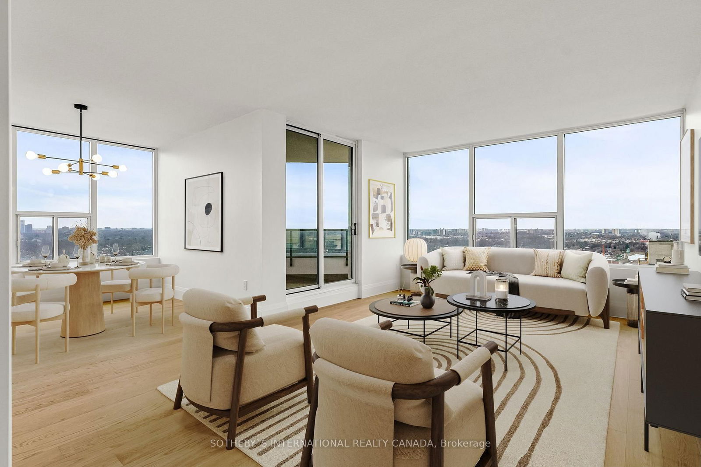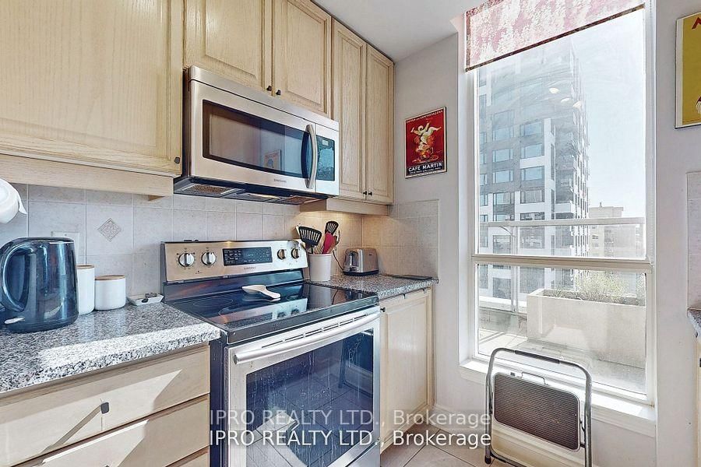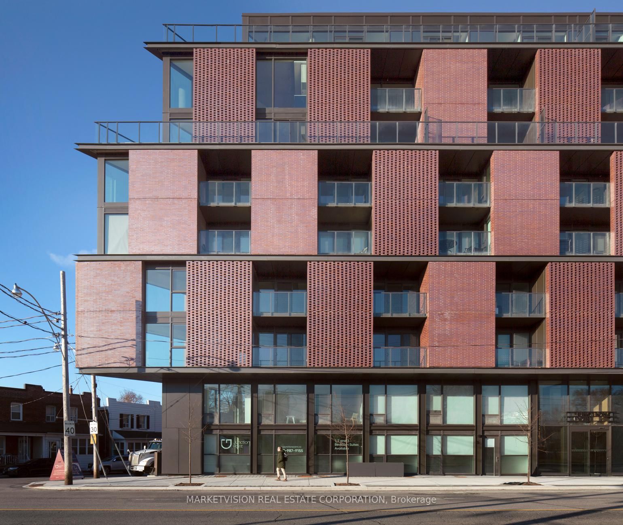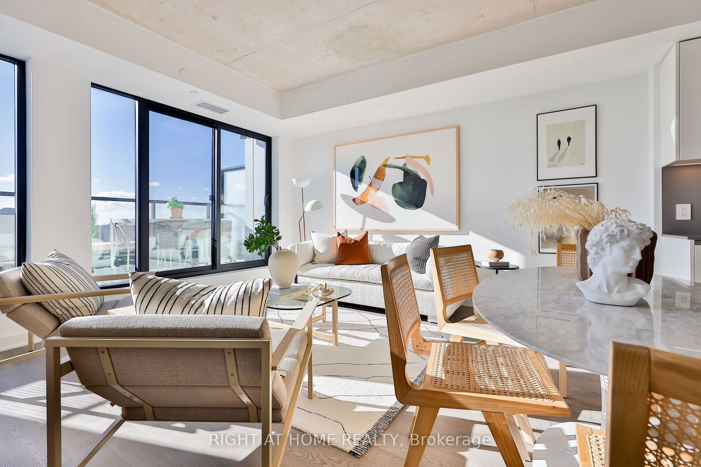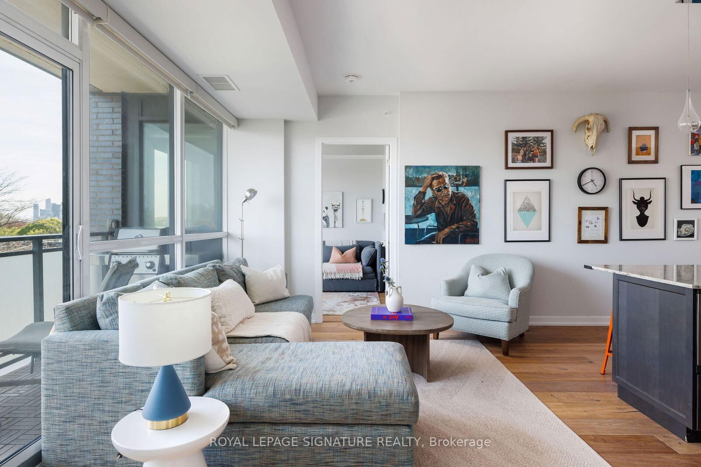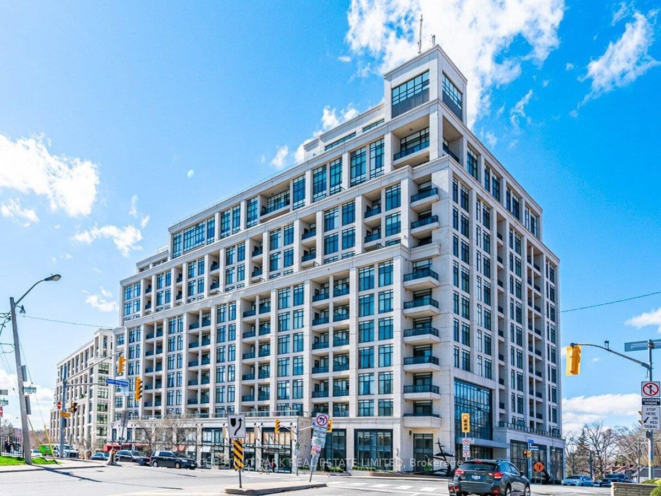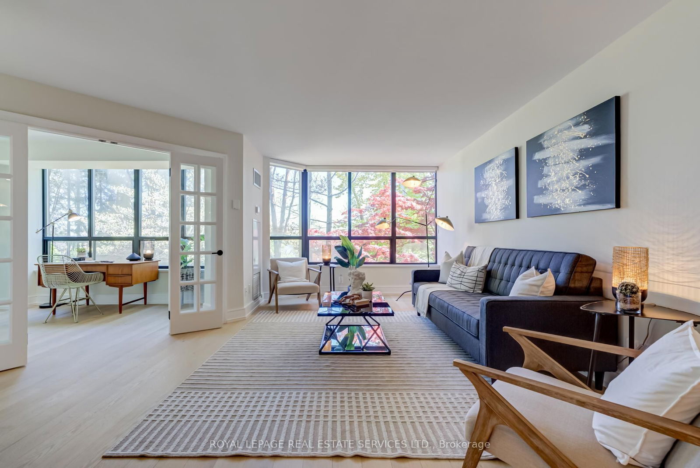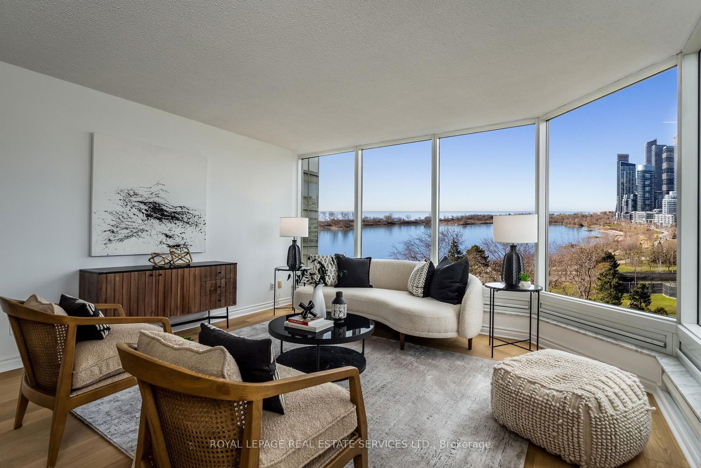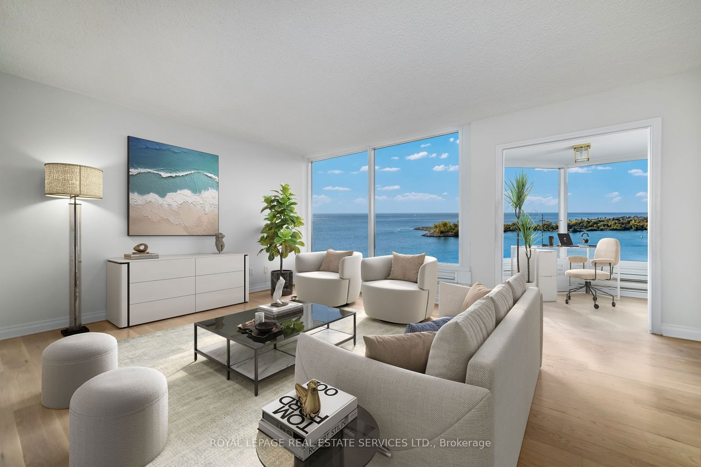Overview
-
Property Type
Condo Apt, Apartment
-
Bedrooms
2
-
Bathrooms
2
-
Square Feet
1000-1199
-
Exposure
North West
-
Total Parking
1 Underground Garage
-
Maintenance
$956
-
Taxes
$3,926.94 (2025)
-
Balcony
Open
Property description for 2408-50 Quebec Avenue, Toronto, High Park North, M6P 4B4
Property History for 2408-50 Quebec Avenue, Toronto, High Park North, M6P 4B4
This property has been sold 1 time before.
To view this property's sale price history please sign in or register
Estimated price
Local Real Estate Price Trends
Active listings
Average Selling Price of a Condo Apt
April 2025
$857,250
Last 3 Months
$828,421
Last 12 Months
$785,761
April 2024
$862,167
Last 3 Months LY
$741,861
Last 12 Months LY
$824,367
Change
Change
Change
Historical Average Selling Price of a Condo Apt in High Park North
Average Selling Price
3 years ago
$959,929
Average Selling Price
5 years ago
$662,725
Average Selling Price
10 years ago
$501,930
Change
Change
Change
How many days Condo Apt takes to sell (DOM)
April 2025
38
Last 3 Months
25
Last 12 Months
19
April 2024
26
Last 3 Months LY
41
Last 12 Months LY
26
Change
Change
Change
Average Selling price
Mortgage Calculator
This data is for informational purposes only.
|
Mortgage Payment per month |
|
|
Principal Amount |
Interest |
|
Total Payable |
Amortization |
Closing Cost Calculator
This data is for informational purposes only.
* A down payment of less than 20% is permitted only for first-time home buyers purchasing their principal residence. The minimum down payment required is 5% for the portion of the purchase price up to $500,000, and 10% for the portion between $500,000 and $1,500,000. For properties priced over $1,500,000, a minimum down payment of 20% is required.

